
Designing with Nature – A lesson in Sustainable Design
Spiti Valley’s villages are home to a relatively in tact vernacular architectural tradition. Spiti Valley architecture, predominantly rammed earth Tibetan style dots the awe-inspiring landscape through a series of scattered settlements. Intelligent bio-climatic design has enabled the local people to inhabit this harsh landscape for thousands of years. Surrounded by snowcapped peaks on all sides with the Spiti river meandering along the wide river valley, the region has gained a reputation for stunning scenery and is now a popular tourist destination.
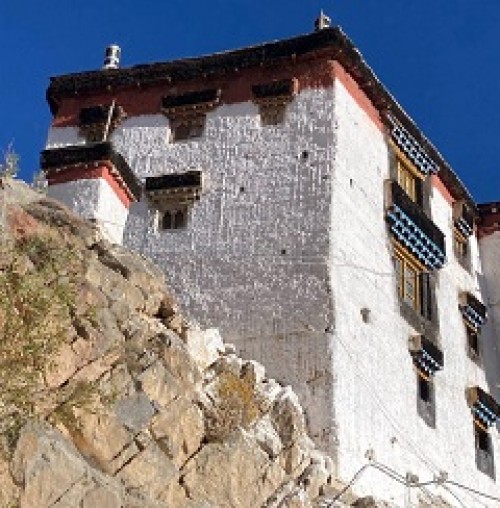
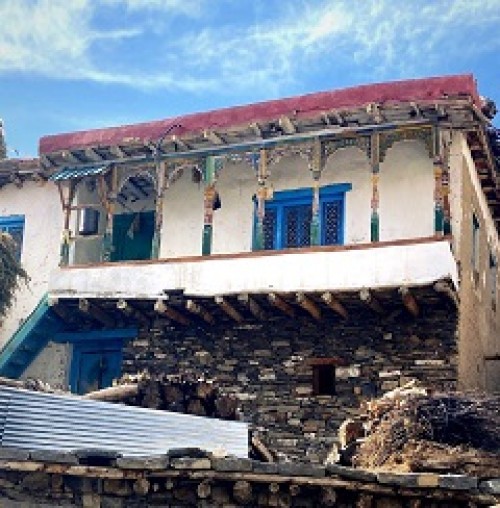
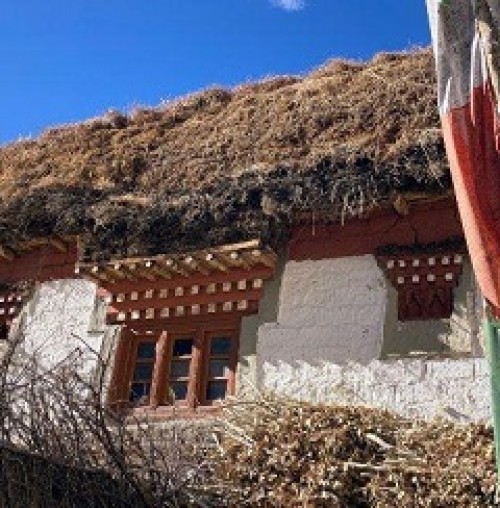
The influx of tourism however is bringing rapid changes both economically and culturally. Economic development is welcomed, however the loss of precious cultural heritage through the destruction of traditional architecture is of concern.
The traditional architecture of the region evolved to make use of abundantly available resources for construction along with in depth understanding of their thermal properties. Materials were combined with intelligent design to ensure the creation of living spaces that provided optimum thermal comfort to residents throughout the changing seasons. All of which required an in depth understanding of the natural world around them.
The shift towards modern industrial systems of construction can be seen as a rupturing of that direct connection with nature. Construction materials are now purchased from stores, sourced from distant lands. The knowledge on how to use them is sought from architects and engineers. The traditional wisdom of elder Master Artisans is on the brink of being lost as people transition to the industrial system. Now is the time to reflect and consider is this the right path?
Architecture is an expression of culture and in Spiti Valley it reflects Spitian culture whilst identifying their inclusion in a much larger Tibetan ethnic community scattered across the Trans Himalayas in the region now known as India and Tibet. Historically however, for almost 900 years they were connected as part of the great Tibetan Kingdom of Guge (Auer 2017, Joshi 2021).
Materials & Construction Methods
Spit Valley is classified as a hyper-arid desert wherein precipitation is predominantly received as snowfall in the winter (Sharief, et. al. 2022). Trees are scarce and as a consequence timber is used sparingly in construction. Stone and soil are found in varying abundance and are employed using different construction techniques according to their prevalence in a specific location.
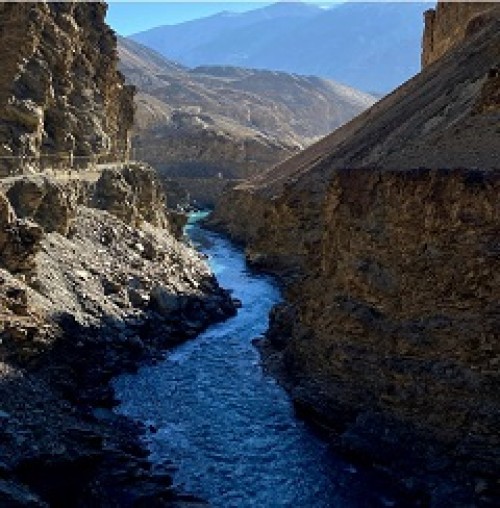
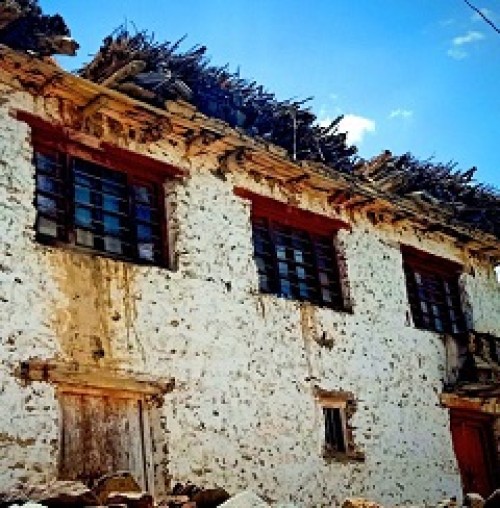
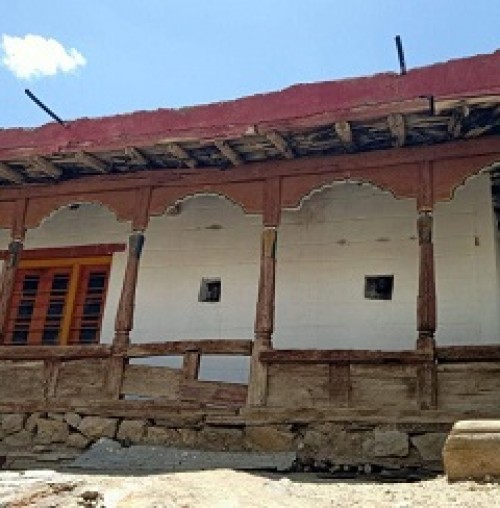
In the lower Spiti Valley, in Nako village, stones are prolific and timber more accessible from the forests of nearby Kinnaur. Here homes are typically made of stone masonry with mud mortar and often incorporate ornate timber balconies or sun rooms.
In the villages of the upper regions of the valley such as those in and around Kaza rammed earth is dominant and the use of timber much more frugal. Pin Valley experiences higher levels of snow fall and as such their homes feature dry stone masonry on the ground level. To prevent damage to the home from snow melt.
The arid desert climate in combination with scarce timber availability has resulted in the use of flat mud roofs across the entire region. Rammed earth as a construction method requires very little water compared to other earthen construction techniques such as adobe or cob, It is no coincidence that this is the favoured technique in this desert region. The use of adobe for the building fabric can also seen, though infrequent as it is recognized as being more labour intensive.
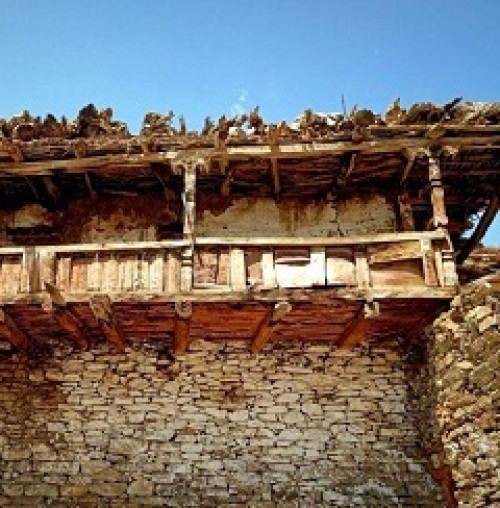
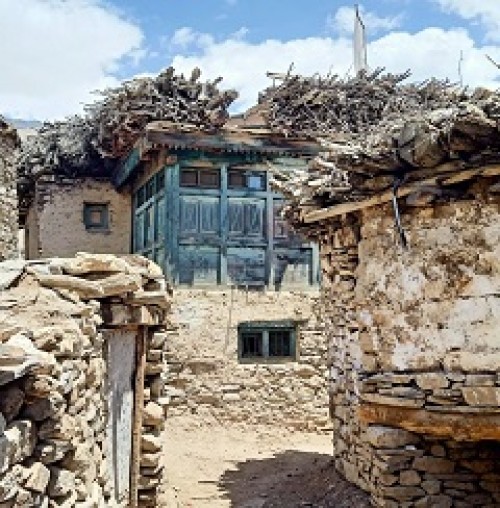
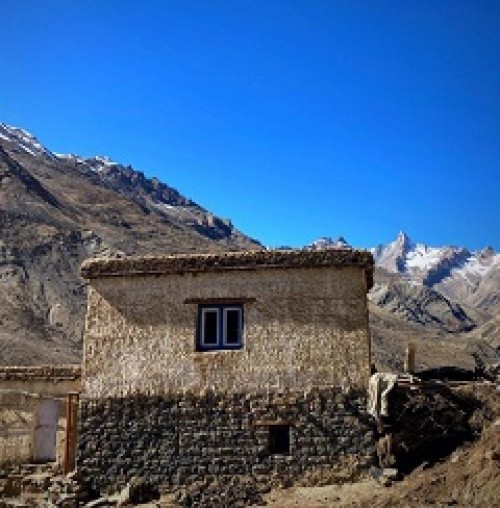
Seasonal Migration Indoors
Typically homes are large and spread over multiple levels. An interesting adaptation in sustainable design is the idea of seasonal migration inside the home. Seasonal migration within the home occurs as an adaptation to the extreme climatic variation experienced between summer (+30°C) and winter (-30°C). In the summer months families inhabit the upstairs portion of their homes. Larger windows on this level allow for the penetration of the bright summer sun and views to the fields outside. A large room known as a Makang (summer room) is the summer socialising space where cooking and entertaining take place side by side. Ceilings are typically higher and families may have separate rooms for sleeping.
In the winter the entire family migrates downstairs to one room known as the Yokang (winter room). For the entire winter period the family will sleep, socialize, cook, and eat together in this one room. Cooking and heating occur simultaneously on a Tandoor that takes center place in the room. Efficient use of scarce timber resources for heating is essential and this practice has evolved in response.
Cohousing with animals in adjacent rooms is another design aspect that takes advantage of the natural warmth produced by the animals, generating warmth inside the house whilst at the same time providing shelter and protection for the animals from the extreme climate outdoors..
Bio-Climatic Design
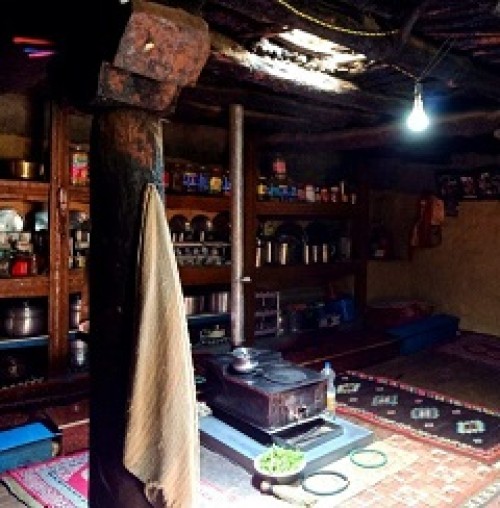
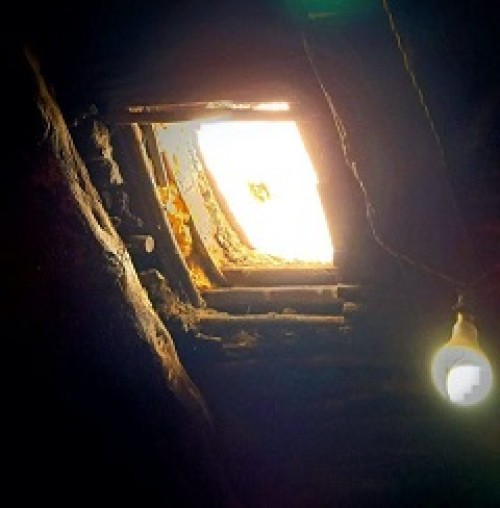
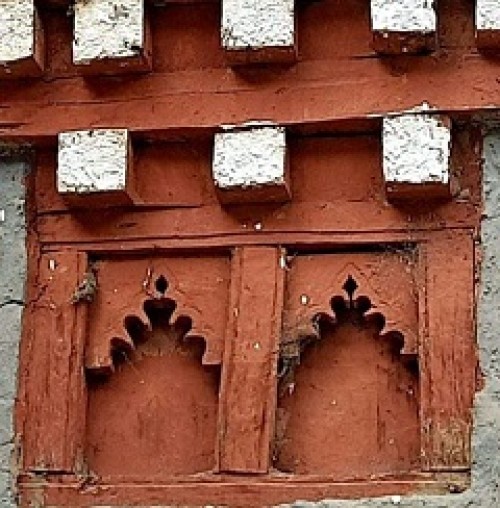
The need to survive the harsh winters in Spiti Valley has seen the evolution of a highly intelligent system of bio-climatic design. Traditional homes have been constructed with a deep understanding of the regional climate as well as the specific site conditions. Certain design elements can be seen replicated in homes throughout the entire valley.
Where possible homes are located on hill sides with a south to south west facing orientation in order to take advantage of passive solar gains. Winter rooms have lower ceilings to ensure the precious heat generated remains close to the inhabitants. In the oldest of homes winter rooms do not have any windows, instead they would have a single ventilation point in the ceiling through which both light and smoke would enter and exit respectively. In more modern homes small windows are common. The northern aspect generally receives cold winds, as such openings on this wall are avoided.
Wall thickness is generally between 18 and 24 in. The thick thermal mass providing a thermal lag preventing the extreme cold being transmitted inside the home.
Case Study – 150 year old Home – Kwang Village
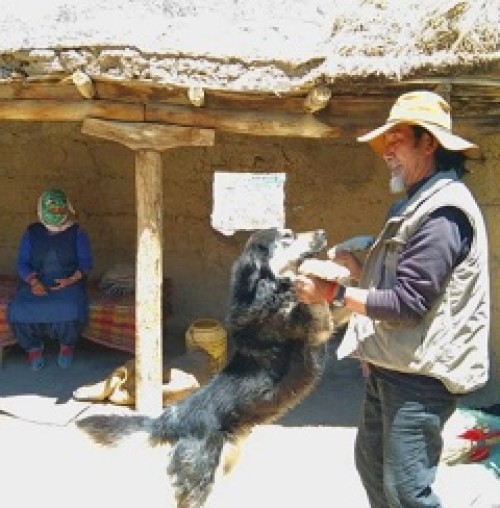
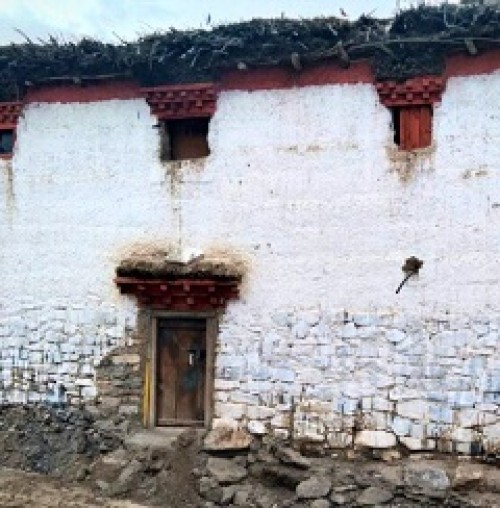
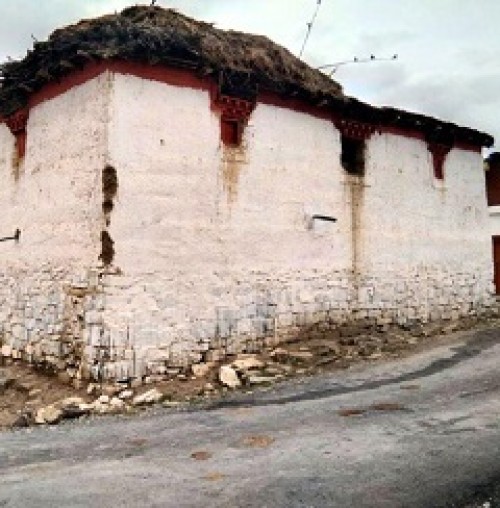
Located in Kwang village on the southern bank of the Spiti river directly opposite the main town of Kaza Sonam Tashi’s ancestral home provides an excellent example of intelligent bio-climatic design. The following case study will be used to demonstrate key elements incorporated to ensure the highest level of thermal comfort for the occupants.
The Yokang is located in the center of the ground floor and is insulated from the extreme cold outdoors on all four sides by a series of rooms. On the northern side is the Thaah, a cavity of a few meters occupying the full height of the home. This is utilized as a storage for fodder such as dry grass and crop residue. Serving the dual purpose of feeding the livestock through the winter whilst also providing excellent insulation to the Yokang.
The western side of the house was used for housing livestock during the winter. Strategically chosen according to the westerly sun trajectory, providing warmth for the animals, in turn the warmth generated by the animals provides yet another layer of insulation to the inner Yokang.
The main entrance and stairwell to the first floor are housed on the southern side as is the Chak-sa the traditional dry toilet system, with the catchment on the ground floor in a sealed room accessible only from the exterior of the house.
The eastern side incorporates a small room for making arak – the local alcohol made from barley, next to which is a granary room accessed only from a hole in the first floor above, it is utilized for storing barley grains. To the south of that lies another small room used as a nursery for young livestock.
Surrounded on all sides the central Yokang does not have any windows to the outside. The only ventilation comes from a single hole in the centre of the ceiling used for both daylighting and ventilation for the tandoor. Before the introduction of modern time keeping devices the beam of light projected through the ventilation shaft was also used to tell the time. Limited ventilation to the exterior ensures the least amount of heat loss.
The first floor is home to the Makang and the Jodh (store room). Both of these rooms are located on the western side. The Jodh on the north western corner is traditionally used for storage and the Makang on the south western sideas a summer living room and kitchen. The area directly outside the south west room was also used as a kitchen with a cavity for storing dried animal manure, a precious fuel source for cooking and heating along with timber. The dry toilet room is located on the south east corner of the house.
On the eastern side running between the fodder storage and the Chak- sa (dry toilet) is the Kanmo, a covered sitting area with the western side fully open to the uncovered central courtyard. This space was often used for recreation, to enjoy the warm summer sun, for drying grains and for sleeping outdoors on warm summer nights.
Development & Change
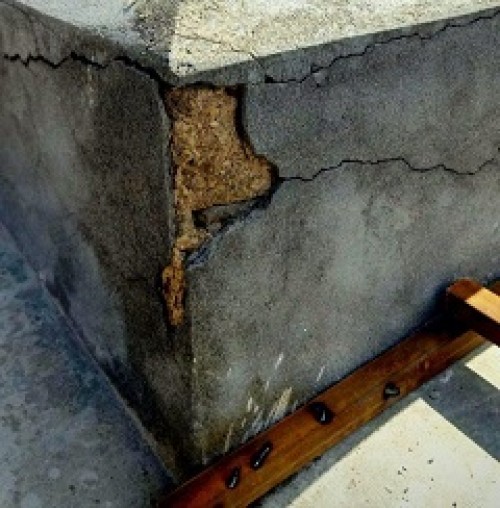
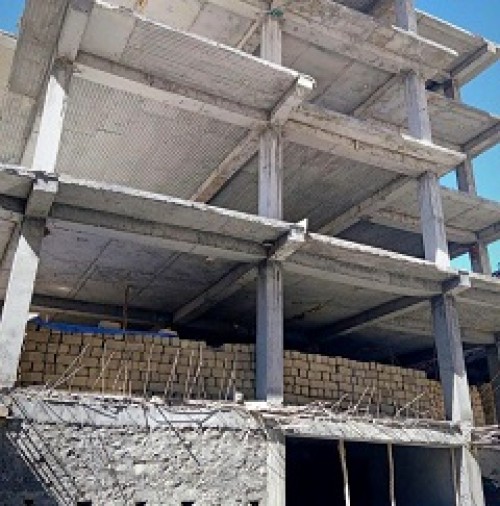
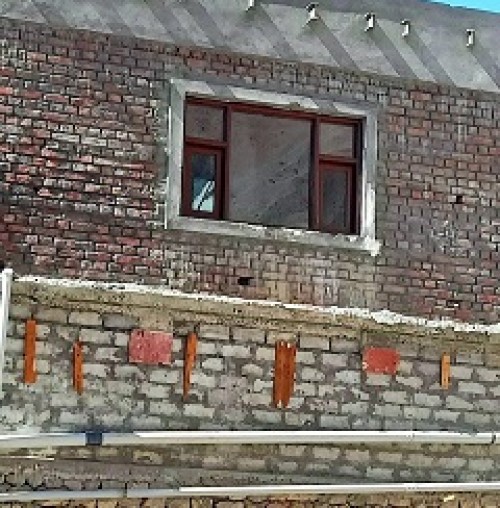
Despite having such a sophisticated and rich architectural heritage in Spiti Valley there is currently a mad rush for modernity that is taking place in Kaza the main town in Spiti Valley. A reinforced cement concrete (RCC) home is viewed as sign of social mobility, cement plasters a fashion trend.
The last five years has seen significant change throughout the valley. The tourism sector is booming. So is the construction industry as people race to take advantage of the short but hectic summer season that at its peak struggles to cater to all of the tourists passing through. In Kaza the main town, traditional earthen homes are being torn down and replaced with multistoried RCC buildings. Pride in traditional architecture is being lost as some desire to show their success and social mobility through their capacity to buildi a modern ‘Pukka’ Ghar or Hotel just like those in the cities.
Most people are all too aware of the unsuitability of an RCC structures to the extreme cold. This has led many to a hybrid system with an RCC frame and mud block infill. However, the durability of RCC under the extreme climate is questionable. Already cracking and powdering of cement is visible on areas exposed to freeze and thaw cycles of snow melt.
This leads to the question: what if this grand experiment with cement fails? Where will all of that waste material go in this pristine, yet fragile mountain landscape?
One of the most astounding aspects of Spit Valley architecture is its recyclable and biodegradable nature. It is normal for an old house to be torn down only for all of the materials to be reused once again in the new house. Rammed earth is considered to be even stronger the second time around.
In the dry climate of Spiti Valley even Tillu (timber beams )and Thap, the shrubs used in the flat mud roofs remain in good condition even after 60+ years of use, and may be reused in the new build. Even if the can’t be they offer a good source of fuel for the fire. Nothing is wasted. Sustainable construction with a low ecological footprint was mastered by the people of Spiti centuries ago.
The world has a lot to learn from them. Sadly, as the younger generation move towards industrial materials and hybrid systems the traditional wisdom honed over centuries and handed down over generations is at risk of being lost. Now is the time to learn from the experienced elders and ensure this precious intangible cultural heritage remains alive and not just a pretty picture captured in vintage photos of a time long ago
Learning Opportunities
In 2023 we are hosting an earthen architecture restoration and adaptive reuse workshop showcasing Spiti Valley Architecture. The workshop will be taking place during the ongoing reconstruction work of the 150 yr old house outlined in the case study in the article above. To learn more about this unique event visit our events page.
References
Auer, C.E., 2017. Measure for measure: Researching and documenting early Buddhist architecture in Spiti. Revue d’Etudes Tibétaines, 41, pp.181-201.
Joshi, P., Phartiyal, B., & Joshi, M. (2021). Hydro-climatic variability during last five thousand years and its impact on human colonization and cultural transition in Ladakh sector, India. Quaternary International, 599, 45–54. https://doi.org/10.1016/j.quaint.2020.09.053.
Sharief, A. et al. (2022) “Landscape use and co-occurrence pattern of snow leopard (Pantherauncia) and its prey species in the fragile ecosystem of Spiti Valley, Himachal Pradesh,” PLOS ONE, 17(7). Available at: https://doi.org/10.1371/journal.pone.0271556