
Rethinking Design – Contemporary Himachali Vernacular Architecture
Rahul Bushan is a young Himachali architect striving to facilitate a paradigm shift in modern architectural design in India. His work honours the vernacular architecture of Himachal Pradesh yet seeks to innovate and create stunning spaces that connect the inhabitants with nature outside.
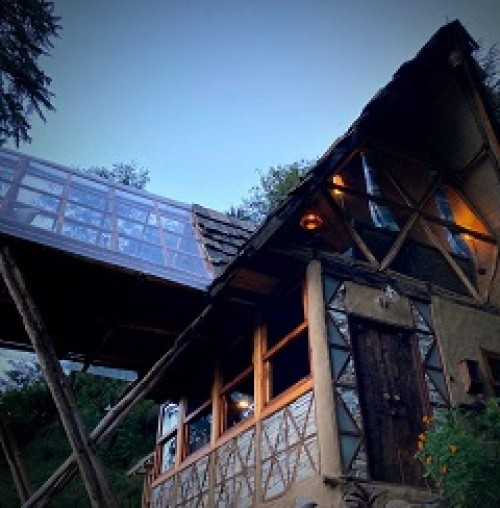
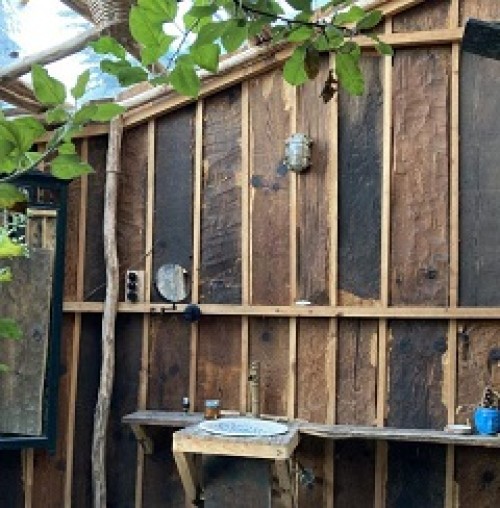
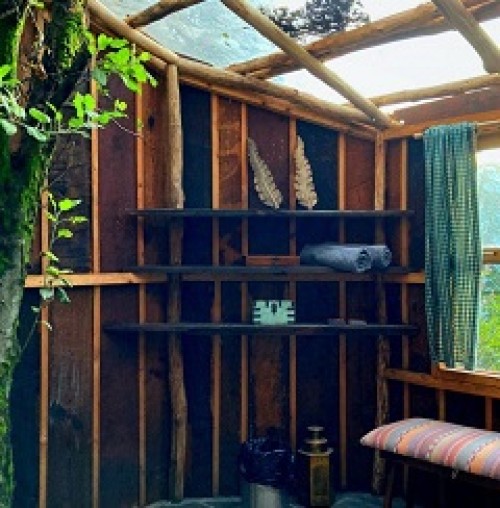
At his property North Estate in Naggar, Kullu district Himachal Pradesh he operates an architectural firm and a design school. In collaboration with a team of passionate young architects he has created a stunning space known as “The Cabin”. Encompassing exceptional light filled design, with soaring ceilings, polycarbonate panels that make one feel like they are out in the forest whilst tucked up inside and a cozy built in dining / reclining space wrapped in warm earthen plasters.
Borrowing the Dhajji * earthquake resilient design technique from generations past & infusing it with innovative design he and his team have created living spaces that leave you torn. Should you curl up with a book downstairs on the cosy built in corner seating, or perhaps enjoy a cup of tea on the first floor perched high above gazing down over the valley below??
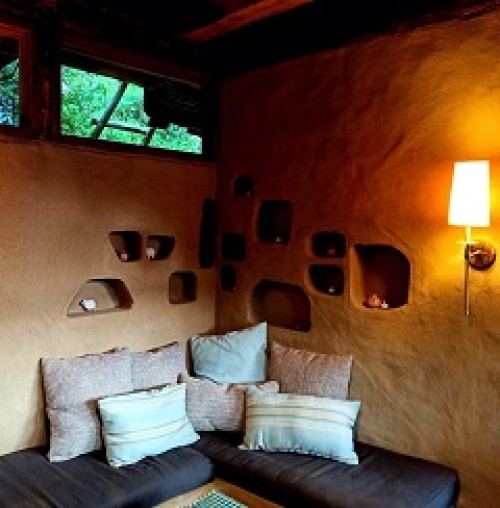
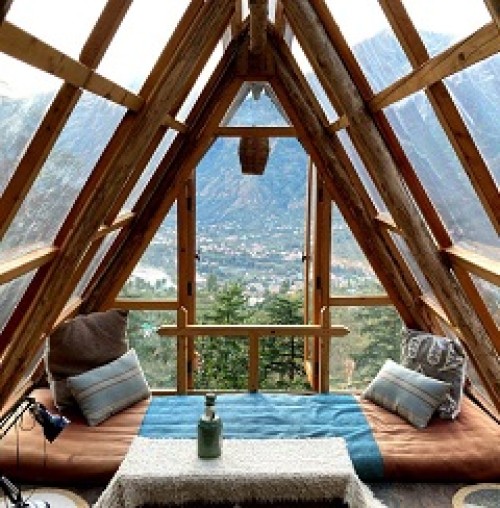
His team sourced all natural local materials including precious reclaimed timber, woven reed matting, and hand hewn timber floor boards. Earthen floors and plasters add warmth whilst connecting the cabin with the landscape. Delightful wooden shingles salvaged from scrap wood add an antique charm to the exteriors .
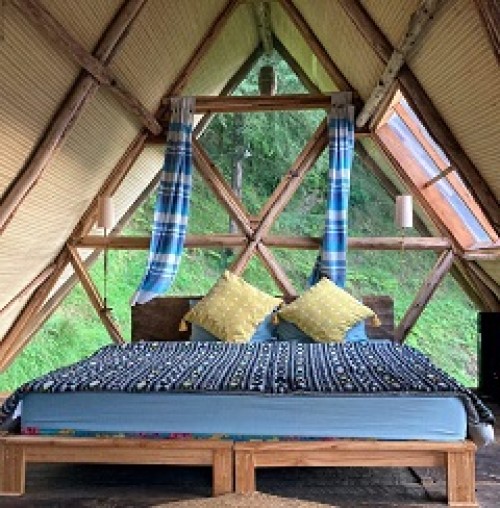
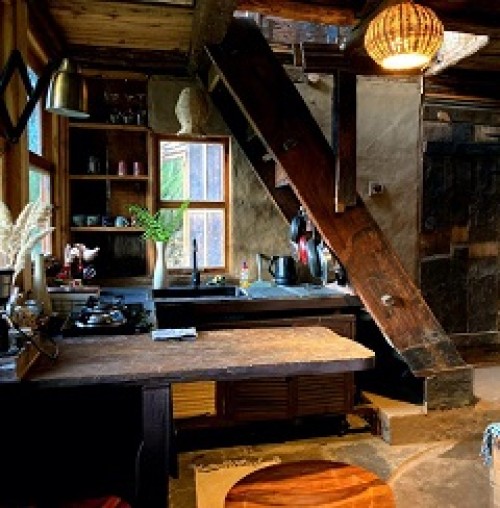
The original home on the block of land was built 25 yrs ago and is a faux Kath Kuni * * structure. Constructed with an RCC frame and clad in stone and timber, the level of craftsmanship is exceptional and one could be forgiven for believing it is a genuine Kath Kuni.
Rahul is a purist for all natural materials, shunning modern industrial materials as much as possible. He admitted to us the fact that it was not a genuine Kath Kuni at first made him feel a certain ambivalence towards this stunning home. Whilst we share his love and commitment towards hand crafted natural structures that celebrate true craftsmanship, this property is perhaps an apt one for his design space. If just 25 years prior someone was able to innovate using modern materials to create such a stunning home reflecting the local Himachali tradition whilst incorporating modern amenities, it seems fitting that a new generation of architects, designers and artists should find inspiration within its walls.
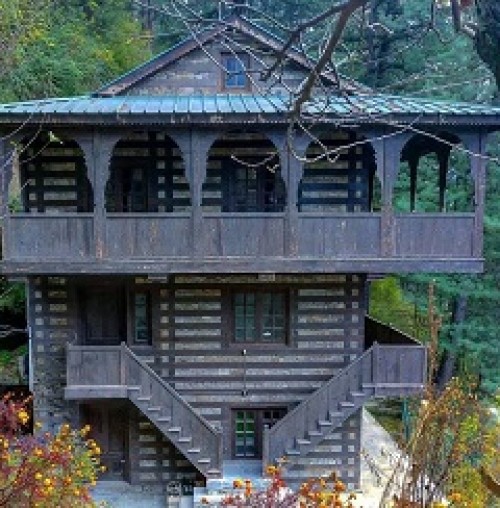
For those looking for a peaceful and private stay ‘The cabin’ is offered for stays of a minimum of two nights. Though we are sure that is not nearly enough time to enjoy this beautiful space. Alternatively there are private rooms with attached bathrooms available in the main residence as well. Whichever you choose you are certain to leave with a heightened appreciation for well designed natural homes that reflect the local culture and reconnect you with nature. If you are lucky enough to stay here be sure to make it an extended visit to ensure enough time to take it all in, slowly…
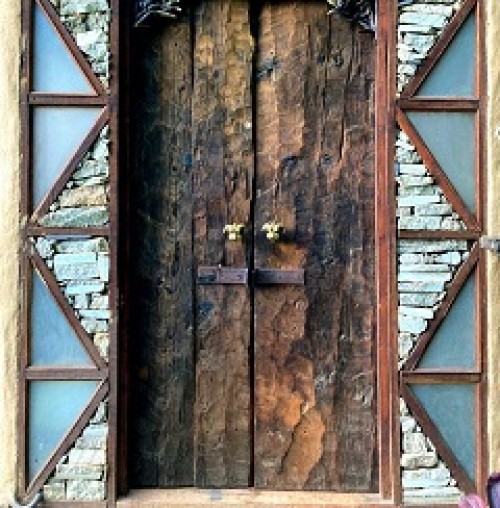
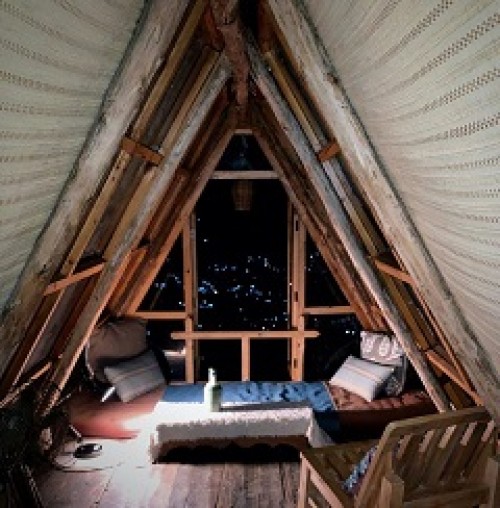
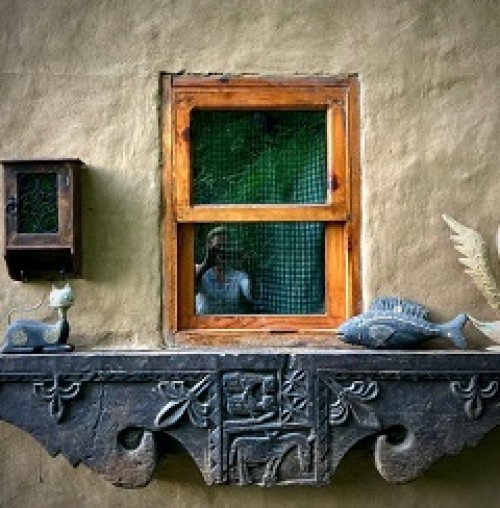
Rahul is shining a path for a new generation of architects, engineers, designers and artists to learn from the wisdom of those who came before whilst leaving their own mark for future generations. Design workshops, Internships and artist residencies are available for anyone looking to live for some time amidst the mountains and be part of an inspiring young community of change makers.
To learn more about that visit https://www.airbnb.com.au/rooms/586640580469243869?source_impression_id=p3_1669028090_uAAXaymbZhRwtyQy
To book a stay at ‘The Cabin’ at North Estate visit https://www.airbnb.com.au/rooms/586640580469243869?source_impression_id=p3_1669028090_uAAXaymbZhRwtyQy
To book a stay in the main residence at North Estate visit https://www.airbnb.com.au/rooms/37268883?source_impression_id=p3_1669027913_GKzqm%2Biil04e%2B57X
To stay in the loop with their work at Instagram @live_north
Join us for a workshop on Earthen Architecture Restoration & Adaptation in Spiti Valley June 3rd – 12th 2023
Note:
Dhajji is an earthquake resilient construction technique practiced in Himachal Pradesh and Kashmir. It utilises a timber frame system with cross bracing that is infilled with stone masonry. The timber framework ties the entire structure together from foundation to roof ensuring that the entire structure responds as one unit during seismic events, thereby resisting lateral forces.
Kath Kuni is another earthquake resilient design predominant in Himachal Pradesh but also found in Pakistan and other regions of the Himalayas. This technique consists of 1ft to 2 or 3 ft layers of stone masonry interspersed with timber tie beams running horizontally around the entire perimeter of the walls. Acting just as with Dhajji to tie the entire system together ensuring it responds as one single unit during an earthquake event. There are examples of this technique still standing strong having witnessed countless earthquakes in millennia since construction.
***More on earthquake resilient design coming soon in another upcoming blog….